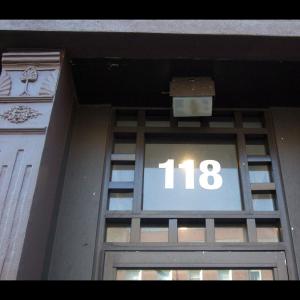
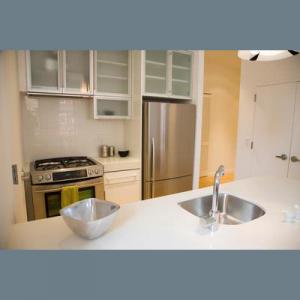
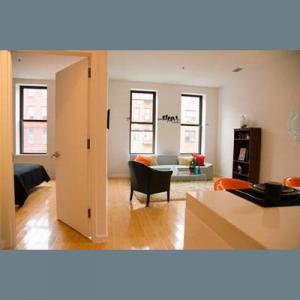
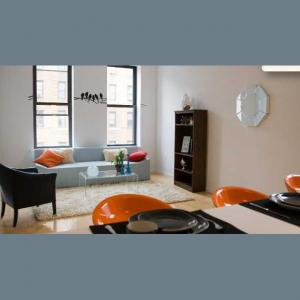
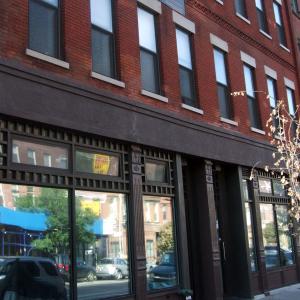
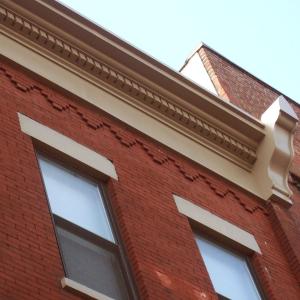
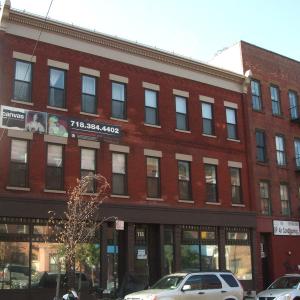
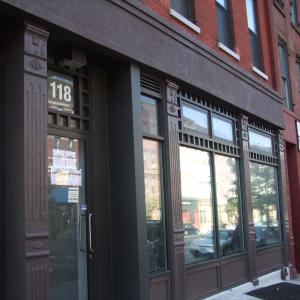

Project Manager/Designer: Robert M. Scarano jr.
Visit: www.canvascondos.com
painted glass vanities, white painted brick walls and high ceilings. The interior design for this new 18 unit development includes kitchens, bathrooms, master bathrooms, public corridors and the entrance lobby. It comes from existing site images that create a fantasy out of an urban condition. For the apartment interiors, white washed bamboo floors are proposed, to compliment the clean line European white lacquer cabinetry, back-painted glass vanities, white painted brick walls and high ceilings.
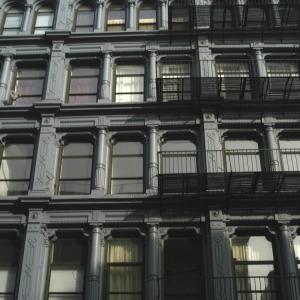
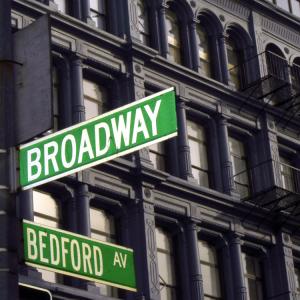
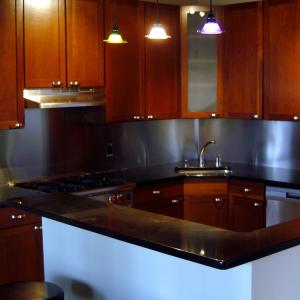
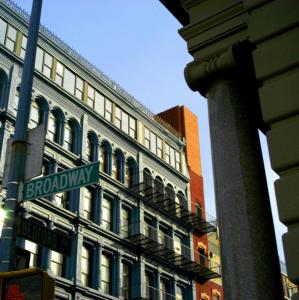

Project Manager/Designer: Robert M. Scarano jr.
Visit: http://www.hkorganization.com
Our design approach was focused in several areas, including a long process of selecting the most appropriate color for the restored facades, which has made the building extremely pleasing to the public. The apartment layouts take full advantage of light and air, and all mechanical and plumbing shafts were consolidated to create an environmentally conscious design. The addition of the penthouse floor brings this building to a total area of 60,000 square feet, with a construction budget was $4.5 million, at approximately $75/sf. The renovation of this distinctive building constituted the preservation of a Brooklyn landmark, and spurred the conversion and development of over 15 projects within a one block range. It has, in addition, managed to attract many young professional buyers to this rapidly gentrifying community by providing a luxurious lifestyle with state of the art interiors in a classical setting.
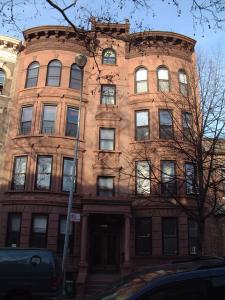

Project Manager/Designer: Robert M. Scarano jr.
Visit:
This historic district in Park Slope preserves a unique typology of rounded row houses. In order to correct an illegal alteration dating back several years, all windows are being replaced with wood molds and wooden framed windows with aluminum sashes, in keeping with the windows that existed at the time of the historic designation. A discrete addition on the roof and in the rear, and the demolition of an illegal stair bulkhead in the rear yard complete the scope of work and bring this house to its maximum development potential without compromising its historic integrity.
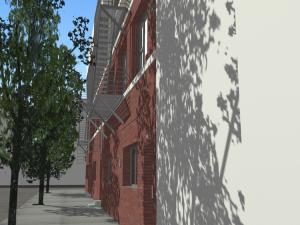
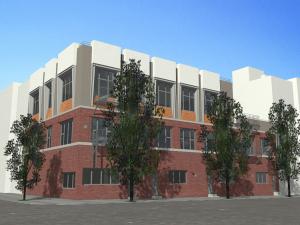
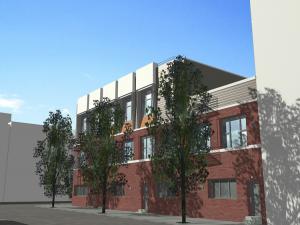

Project Manager/Designer: Robert M. Scarano jr.
Visit:
A modest two story brick factory building converted to apartments under a previous application is expanded to create three modern penthouse units with roof terraces and double height ceilings. Constructing an addition on a previously converted building, (which remained occupied during construction), can be a major inconvenience to the existing occupants if not handled properly. Further, the attachment of the new structure to the old building can be logistically difficult if the integrity of the roof membrane has to be compromised. This project presented these problems because the budget for the work was only $100 per sq. ft. To keep the weight down for the new floor heavy ganged steel joists were used for the structural walls and floors instead of traditional steel skeleton or masonry bearing wall. This not only saves load on the existing structure, but reduces cost as well. A mixture of stucco and metal panel exterior cladding was chosen since they provide lesser pounds per square footage than traditional masonry products. The design acts as a capping to the facade, which prior to the installation was a simple brick exterior. The taller windows framed in metal and inclined, flood the interior with light and contribute to the loft like feel of the apartments. By providing a cap to the elevation, the facade takes on a completed look and appears to have been constructed at one time rather than in phases. The contrast between materials compliment rather than fight each other, creating a façade of interest and distinction.
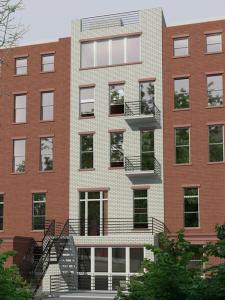

Project Manager/Designer: Robert M. Scarano jr.
Visit:
Keeping this neighborhood strong and vibrant is not only the strong school system, but also the Landmarks of large sections of the neighborhood. This particular building also falls within the Historic District, meaning that all exterior features are protected from change unless a "Certificate of Appropriateness" is issued. The front facade of the building is being maintained (with the exception of the excavation of the front yard) to permit additional light and air to enter the lower level of the basement duplex unit. The rear facade, however, will have the existing one story addition expanded two additional levels and the fenestration altered to permit larger windows to capture the views on the upper levels to Manhattan. The entire interiors will be gutted to allow floor plans to be reconfigured, splitting floors into smaller one bedroom units above the second floor. The incorporation of individual heating and cooling units for each apartment and the modernization of the entire infrastructure ensures the marketability of the units as modern apartments.
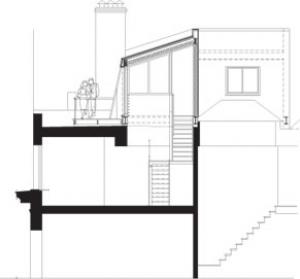
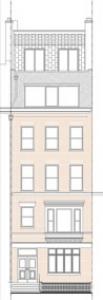
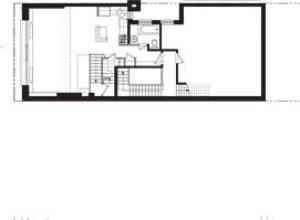
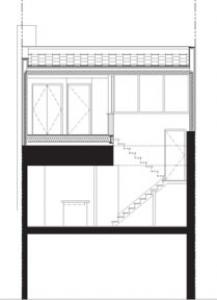

Project Manager/Designer: Robert M. Scarano jr.
Visit:
Building an addition on the roof of an existing building takes a certain degree of expertise and after dozens of successfully completed projects the formula for success becomes simple. The structure that is added must act in as much an codependent fashion as possible not relying on the existing. New steel joists span across the existing roof to support the new floor its roof and create a new outdoor roof terrace. Set back from the facade of the existing building beyond the sight lines of pedestrian traffic allowed the addition to be easily approved by the landmarks presentation commission without a public hearing. Simple design and elegant lines come together to create a modest addition deserving of the building it was placed on.
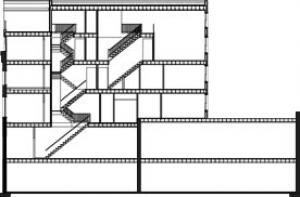
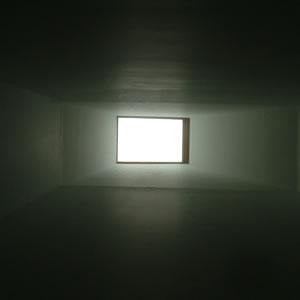
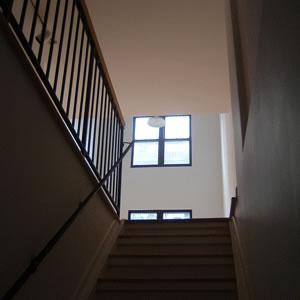
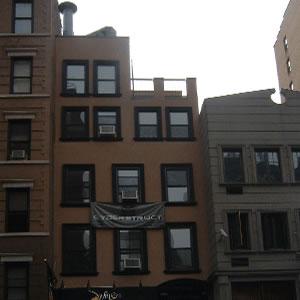


Project Manager/Designer: Robert M. Scarano jr.
Visit:
This project is a gut renovation and 1-1/2 story addition to an existing 4-story brownstone on Upper East Side NY. Our goal was to achieve the maximum amount of apartments without compromising about the space quality of the existing envelope. In order to take advantage of limited fenestration in the front and rear, the apartments are designed to have narrow entrance ways with a tight core of kitchens and bathrooms, which gradually opens up to capture as much light and air as possible. The double height ceiling in the third and fourth floors is made to create flexible loft spaces. The large mezzanines in these apartments can be used as bedrooms, which have their own private bathroom. Brick exposed walls and a special attention to interior details give the finishing touch to these unique Upper East Side living experiences.